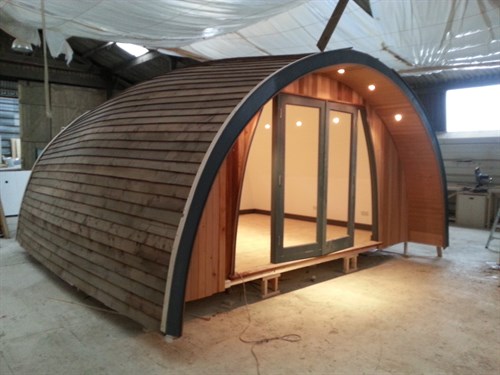
Well dear Extra-Bloggers…
After talking about it for about 5 years, then finally determining the design over a few more years we have actually built one at last, the greenest, most natural and sympathetic garden room model we can imagine - and something radically different - garden pods from Extra Rooms!
For years I’ve wanted to make something very special that would not only be ultra-green, have a huge "wow" factor, and this is the hardest bit, also remain totally practical and useable with no wasted space.
We can all make whacky strange shaped buildings but many unusual and artistic designs are more of an aesthetic concept than a practical solution. This building design remains eminently practical and even takes standard office furniture, rare for buildings full of curves.

There are not many straight lines in nature so for something to blend in with nature it needs some sexy curves, and this garden pod is just one bulbous set of diminishing curves over its entire outer shape.
The back wall and front wall are flat, so they take to having standard filing cabinets and desks against them. Even the side walls that join them are a different shape inside to outside, providing a straight line inside that is not apparent from the outside.
This difference also has a beneficial spin-off effect with regard to insulation, since as the curved lines are more exaggerated at the top, where the most heat is lost in a building, enabling extra insulation just where you need it most. (The roof area is a foot thicker at that point).
To provide a large amount of natural light there is a 3 metre long skylight running along the length of the apex of the roof. It is concealed to remain unobtrusive if not almost invisible, except from above. The frame of the skylight is obviously over a foot deep in total since the roof is that thick at the top, providing the opportunity to have a deep opening, angled and mirrored. This increases the effective light gathering area of the skylight and simultaneously reflects light from the sky to the whole of the inside of the building rather than just immediately below as with most normal skylights. This means that the only time the lights are needed is when it is actually properly dark, not at all on even dull days. The lights are ultra-low power warm L.E.D's but you cannot beat zero as a figure to light your studio on a dull day.
Instinctively you might say "Ah, but you have a skylight just at the point in the roof where most of the heat is funnelled" and you would be right. To deal with this the skylight is made of a double glazed unit at ceiling height with secondary glazing to the top, a combination of both sealed unit and deep secondary glazing and importantly a much warmer flat polycarbonate sheet instead of cold flat glass.
This enables us to have the top sheet curved and a sealed foot of air between those ‘warmer than glass’ surfaces so this being the case the heat is not lost as it would normally be with a typical skylight.
The openable curved rear window and French doors at the front provide a gentle cross-flow of cooling air if ever required but with such hyper insulation it remains to be seen if it is ever needed.
Interestingly, whenever you build something for the first time some of the advantages only become clear a little later. For example: the walls starting at ground level and curving away to the apex, make fitting a building like this in between trees really easy. Instead of having vertical walls and overhanging roofs as normal which often mean having to have tree branches heavily pruned, they can be left unaltered as the building curves and leans away. How harmonious is that?
Additionally, this building also lends itself to many types of cladding and finishes. The picture shown shows rustic feather edged boards as the final layer. This feather-edged board cladding is mostly cosmetic, protecting the building from ultra violet light (The whole building is actually already waterproof underneath the cladding). We also really like to work with sphagnum moss, which is fitted on site by applying special netting with growing medium and seeds.
Another pleasant surprise that has come to light is just how efficiently this building uses visual garden space. A rectangular building has a lot of unused space above ‘filing cabinet height’. The tops of the walls and the corners in a rectangular garden room are rarely used and, when seen from the outside, take up a lot of space and making the room more intrusive in a garden, not to mention the impact of an overhanging roof.
This 'Barrel" style building is more like the "Tardis" in Dr Who, seeming a lot bigger on the inside than it does on the outside, so even with a footprint of over 20 square metres, this building seems much smaller on the exterior.
As with all Extra Rooms studios and garden offices however, the inside is very contemporary, properly plastered and finished, with plenty of lighting and power points. No ‘summerhouse matchboarding’ or single skinned walls.
The building shown on our website has a footprint of more than 5 metres wide by 4 metres, plus an small overhang to the front with extra lights to make a pleasing entrance.
As you can imagine, taking flat rectangular materials and making a curved building is no easy task, so these beautiful buildings do cost a bit more. However, we think this is one of the greenest and most harmonious designs available, built to last with plenty of "wow" factor, and certainly something very different.
We hope all our customers appreciate it too!
If you want to see more about our garden pod prices take a look here.
Author: David Fowler